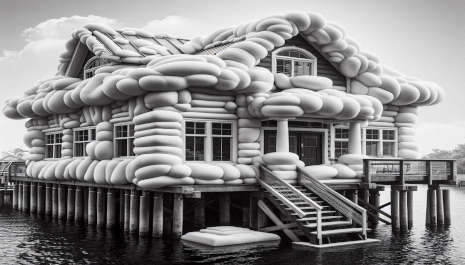How to Fail Your Municipality's Residential Insulation and Sealing Inspection.

By Murray Wennerlund published 9-15-2024 updated 9-26-2024
-
Access hatches and doors from conditioned to unconditioned Spaces. Weather stripped and insulated (R-4 min) [IRC N1102.2.3].
-
Failure Reason: Improper weather stripping or inadequate insulation (below R-4) can lead to significant air leakage, reducing the effectiveness of thermal barriers and increasing energy loss between conditioned and unconditioned spaces.
-
Unvented Crawl space walls insulated (if applicable) and exposed earth covered with Class I Vapor retarder with over lapping joints taped [IRC Table 1102.4.2].
-
Failure Reason: Missing or improperly installed vapor retarders, such as untaped seams or gaps, allow moisture to infiltrate the crawl space, compromising the insulation and leading to potential mold growth or damage.
-
Recessed light fixtures airtight and sealed to the drywall. Exceptions - Fixtures in conditioned space [IRC Table 1102.4.2]
-
Failure Reason: Lack of airtight sealing on recessed fixtures can result in air leakage through the ceiling, undermining the insulation above and allowing warm or cool air to escape.
-
HVAC register boots that penetrate building envelope are sealed to subfloor or drywall [IRC Table 1102.4.2].
-
Failure Reason: Inadequate sealing around HVAC boots can create gaps that allow conditioned air to escape and outdoor air to infiltrate, reducing system efficiency and comfort.
-
Walls insulated per plans (min R-13) [IRC 1101]
-
Failure Reason: Insufficient or missing insulation in walls (below R-13) leads to reduced thermal performance, allowing excessive heat transfer through the walls, increasing energy consumption and decreasing comfort.
-
Wall insulation (R-13) [IRC 1101] for framed walls is installed. Breaks or joints in the air barrier are filled or repaired [IRC Table 1102.4.2].
-
Failure Reason: Gaps or breaks in the air barrier compromise insulation performance, leading to drafts and air infiltration, which lowers energy efficiency and causes temperature inconsistencies.
-
Corners and headers are insulated. Junction of foundation and sill plate is sealed [IRC Table 1102.4.2].
-
Failure Reason: Poor insulation in corners and headers, or unsealed junctions, allow air and moisture infiltration at these critical points, increasing thermal bridging and reducing the effectiveness of the overall insulation system.
-
Space between window/door jambs and framing is sealed [IRC Table 1102.4.2].
-
Failure Reason: Unsealed gaps between window/door jambs and framing allow air leakage, leading to drafts and diminished energy efficiency, as well as potential water infiltration causing damage to surrounding structures.
-
Rim Joists are insulated and include an air barrier [IRC Table 1102.4.2].
-
Failure Reason: Rim joists left uninsulated or without a proper air barrier allow significant heat loss and air infiltration, which undermines the building envelope’s overall performance.
-
Duct shafts, utility penetrations, and flue shafts opening to exterior or unconditioned space shall be sealed [IRC Table 1102.4.2].
-
Failure Reason: Unsealed ducts and utility penetrations create direct pathways for air leakage, which causes energy loss and can allow moisture to enter, leading to condensation and potential mold growth.
-
Batts in narrow cavities shall be cut to fit, or narrow cavities are filled by sprayed or blown insulation [IRC Table 1102.4.2].
-
Failure Reason: Failure to properly cut and fit batts, or fill narrow cavities, results in voids or compressed insulation, reducing its effectiveness and allowing thermal bridging or air infiltration.
-
Air sealing is provided between the garage and conditioned spaces [IRC Table 1102.4.2].
-
Failure Reason: Lack of proper air sealing between the garage and conditioned spaces allows toxic fumes (e.g., carbon monoxide) and unconditioned air to infiltrate living areas, reducing indoor air quality and energy efficiency.
-
Insulation is placed between outside and pipes. Batt insulation is cut to fit around wiring and plumbing, or sprayed/blown insulation extends behind piping and wiring [IRC Table 1102.4.2].
-
Failure Reason: Improperly placed or insufficient insulation around pipes and wiring can cause thermal bridging and areas of poor insulation coverage, increasing the risk of freezing pipes and reduced energy efficiency.
-
Showers and tubs on exterior walls have insulation and an air barrier separating them from the exterior wall [IRC Table 1102.4.2].
-
Failure Reason: Lack of insulation or air barrier behind tubs and showers on exterior walls allows cold air infiltration, leading to colder surfaces, potential condensation, and higher heating costs.
-
Air barrier extends behind boxes or air sealed type boxes are installed [IRC Table 1102.4.2].
-
Failure Reason: Electrical boxes not air-sealed or lacking air barriers allow significant air leakage through walls, reducing insulation effectiveness and increasing energy costs.
-
Air barrier is installed in common wall between dwelling units [IRC Table 1102.4.2].
-
Failure Reason: Lack of an air barrier in common walls between units allows sound, smoke, and air transfer, reducing the privacy, safety, and efficiency of each unit’s thermal envelope.
-
Fireplace walls include an air barrier [IRC Table 1102.4.2].
-
Failure Reason: Missing air barriers around fireplace walls result in drafts and energy loss, as well as potential issues with moisture infiltration and the structural integrity of the wall system.
-
IC rated and labeled recessed lighting [IRC N1102.4.5].
-
Failure Reason: Non-IC-rated recessed lighting in insulated areas can create a fire hazard due to inadequate clearance and increased heat buildup, and also allow significant air leakage around the fixture.

