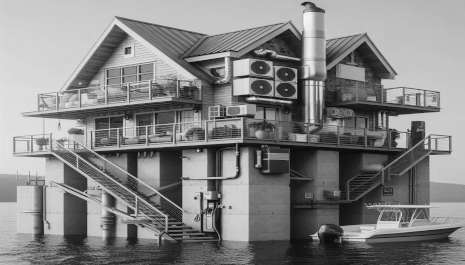How to Fail Your Municipality's Residential HVAC Rough-In Inspection.

By Murray Wennerlund published 10-17-2024 updated 10-22-2024
A rough-in inspection for residential HVAC systems checks the compliance of ductwork, equipment, ventilation, and piping with International Residential Code (IRC), International Building Code (IBC), International Code Council (ICC) standards, and other relevant regulations. Ensuring correct installation before the system is enclosed in walls is critical for safety, efficiency, and functionality.
Common Reasons for Failing a Residential HVAC Rough-In Inspection (with Codes)
- Lack of Proper Permits or Documentation:
- Missing or inaccessible permits and plans: Inspection fails if the permit or approved plans are not available on-site as per IRC R105.7, R106.1.1.
- Incorrect permit information (job address, permit number): Inspection fails if permit information is not accurate or complete, as required by IRC R106.1.1.
- Improper Ductwork Installation:
- Unsealed duct joints or non-approved sealing materials: Duct joints must be sealed with approved materials per IRC M1601.4.1.
- Missing or insufficient insulation: Ducts in unconditioned spaces must be insulated to prevent energy loss and condensation according to IRC M1601.3.
- Incorrect duct sizing: Ducts must match the system’s design and sizing as specified by IRC M1601.1.
- Lack of duct support: Ducts must be supported at intervals according to the manufacturer’s guidelines and IRC M1601.4.4.
- Non-Compliant Equipment Installation:
- Inadequate clearances to combustibles: HVAC equipment must meet clearance requirements based on the appliance listing and IRC M1306.1, M1402.2.
- Insufficient access space: A minimum working space of 30" deep by 30" wide is required in front of HVAC equipment, as per IRC M1305.1.
- Absence of electrical receptacle within 25 feet: NEC and IRC require an electrical receptacle within 25 feet of the appliance (IRC M1305.1.3.3, NEC 210.63).
- Missing or improperly installed disconnect means: A means of disconnect must be within sight or the breaker must be lockable in the open position per IRC M1305.1.3.1, NEC 422.31(B).
- Improper equipment mounting: HVAC equipment must be securely mounted and level, per IRC M1305.1.4.
- Ventilation and Exhaust Issues:
- Missing or improperly sized ventilation openings: Ventilation for combustion air must be provided as required by IRC M1507.
- Unapproved or improperly routed exhaust ducts: Exhaust ducts must use approved materials, be correctly routed, and terminate outside the building, as per IRC M1502.4.1.
- Faulty installation of exhaust fans or range hoods: Exhaust fans and range hoods must be vented to the exterior according to IRC M1503.1.
- Refrigerant Piping Errors:
- Lack of refrigerant piping insulation: Piping must be insulated to prevent condensation and energy loss as per IRC M1411.6.
- Improper support or protection of piping: Refrigerant piping must be supported at intervals per IRC M1411.3 and protected from damage per IRC M1411.5.
- Condensate Disposal Problems:
- Missing or improper condensate drainage: Condensate from cooling coils must drain to an approved location per IRC M1411.3.2.
- No secondary drain or auxiliary pan: Secondary drains or auxiliary pans are required to prevent water overflow as per IRC M1411.3.1.
- Inoperative or missing condensate pump: If a condensate pump is used, it must be properly installed and operational per IRC M1411.3.3.
- Energy and Environmental Violations:
- Non-compliance with energy efficiency: HVAC systems must meet energy efficiency standards as specified in IRC N1103.1 and EPA ENERGY STAR guidelines.
- Failure to manage refrigerants properly: Refrigerant handling must follow the EPA’s Clean Air Act Section 608 regulations.
- Final Testing and Labeling Issues:
- Excessive duct leakage: Duct systems must pass a duct leakage test within acceptable limits, as required by IRC N1103.3.3.
- System malfunctioning or components not operational: All HVAC systems and components, including thermostats and airflow, must function properly, as required by IRC M1411.3.
- Missing or incorrect labeling of components: HVAC components, including ducts and refrigerant lines, must be labeled per IRC M1302.1.
Additional Code-Specific Failures
- Structural Plates: Metal plates across structural top plates must be installed to protect piping, as per IRC R602.6.1.
- Nail Protection: Piping must be protected from nails or screws, with metal plates where required, per IRC 1308.2.1.
- Dryer Vent: The correct materials and distances for dryer vents are regulated by IRC 1502.
- Range Hood Venting: Range hoods must be vented in accordance with IRC 1503.
- Bathroom Exhaust Fan: Bathroom fans must comply with exhaust fan requirements as specified by IRC 1507.4.
- Bathroom Exhaust Duct Length: Maximum allowable duct length for exhaust systems is regulated by IRC 1506.2.
- Equipment Platforms &;;; Access: HVAC equipment platforms and access requirements are defined in IRC 1305.
- Drip Pan Overflow Protection: Condensate overflow protection must be installed per IRC 1411.3.1.
- Gas Piping: Specifics about gas piping support, size, testing, and appliance location are regulated by IRC 2413, IRC 2417, and IRC 2422.
These codes are essential for ensuring that the HVAC installation meets safety, performance, and legal requirements.

