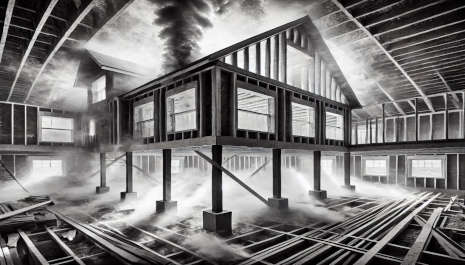Fire, smoke blocking and air sealing between floors in a home.

By Murray Wennerlund published 12-20-2024 updated 12-20-2024
The process is governed by sections of the International Residential Code (IRC) and International Mechanical Code (IMC) related to penetrations, air sealing, and fire safety.
Key IRC and IMC Sections Applicable:
1. IRC R302.11: Fireblocking Requirements
-
This section mandates fireblocking where ducts pass through floor assemblies or concealed spaces (such as the 18" space between floors).
-
Fireblocking is required to prevent the spread of fire and smoke between stories. The code specifies materials such as fire-rated caulk, fire-blocking spray foam, mineral wool, or gypsum board.
2. IRC M1601.4.5: Duct Penetrations
-
This section requires that penetrations through framing or other structural components be properly sealed to prevent air leakage and maintain the building’s integrity.
-
The duct and any gaps around it must be sealed with appropriate materials like mastic sealant, foil tape, or fire-rated caulk, depending on the location and the purpose of the seal.
3. IRC R602.8: Fireblocking for Framing Members
-
Fireblocking is also required where ducts penetrate floor framing (such as the second-story floor) to prevent fire from moving vertically between stories.
4. IMC 603.9: Duct Sealing
-
This section requires that all duct seams, joints, and connections be properly sealed with materials like mastic sealant or foil tape. Additionally, any penetration through walls, floors, or ceilings should be sealed to prevent air leakage.
Sealing Process for the Duct Penetration
1. Sealing Around the Duct Penetration in the Second-Story Floor:
-
The hole in the floor where the duct passes through must be sealed to prevent air leakage and fire spread.
-
Use fire-rated caulk or fire-blocking foam to seal the gap between the duct and the floor framing. These materials create an airtight and fire-resistant barrier.
-
Make sure the sealant is rated for fireblocking to meet code requirements.
2. Fireblocking in the Concealed 18" Space Between Floors:
-
In the 18-inch space between the second-story floor and the drywall ceiling below, you must install fireblocking at the duct penetration to comply with IRC fire safety regulations.
-
Options for fireblocking in this space include:
-
Fire-rated spray foam.
-
Mineral wool insulation or fiberglass batts (in conjunction with other fireblocking materials).
-
-
Intumescent fire caulk if the space between the duct and the framing is small.
-
Gypsum board can be used as a fireblocking material if cutting larger spaces.
Note: If the penetration is through a fire-rated assembly, additional requirements for firestopping materials may apply.
3. Sealing at the Drywall Ceiling Below:
-
Where the duct terminates and vents at the drywall ceiling, the duct should be sealed to the ceiling cutout to prevent air leaks into the unconditioned space above.
-
Use mastic sealant or foil tape to ensure an airtight connection where the duct meets the drywall.
-
Check that there are no gaps around the duct as it passes through the ceiling and that the vent is properly secured to prevent air leaks.
Best Methods for Sealing:
-
Fire-Rated Spray Foam: For sealing the gaps between the duct and the floor or ceiling cutouts, especially where fireblocking is required, fire-rated spray foam provides both an airtight seal and fire protection.
-
Fire-Rated Caulk: This is ideal for smaller gaps where the duct penetrates floors or walls and can meet fireblocking requirements.
-
Mastic Sealant: Mastic should be applied to all seams and joints in the ductwork to ensure there are no air leaks.
-
UL 181 Foil Tape: For additional sealing around joints, seams, or gaps at the ceiling level, foil tape can be used in conjunction with mastic sealant.
Summary of Code-Compliant Sealing Process:
1. Seal the gap around the duct where it passes through the second-story floor using fire-rated caulk or fire-blocking spray foam to meet IRC fireblocking and sealing requirements.
2. Install fireblocking in the 18-inch space between the second-story floor and the ceiling below, using appropriate fire-rated materials (e.g., mineral wool, gypsum board, or fire-blocking foam).
3. Seal the cutout hole at the drywall ceiling using mastic sealant and foil tape to prevent air leaks where the duct meets the ceiling.
4. Ensure duct seams are sealed with mastic and/or foil tape at all joints to meet IMC standards.
By following this process, you ensure compliance with the IRC and IMC, enhance energy efficiency, and meet fire safety standards.

